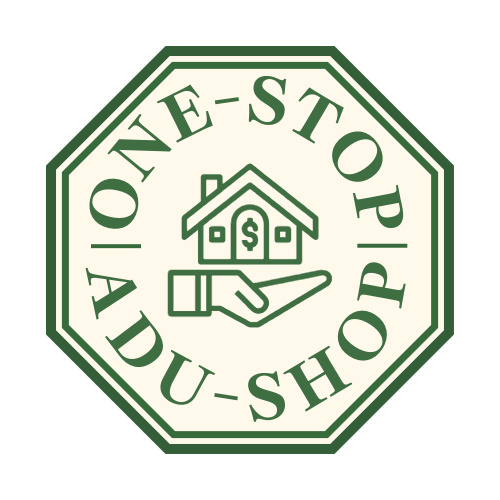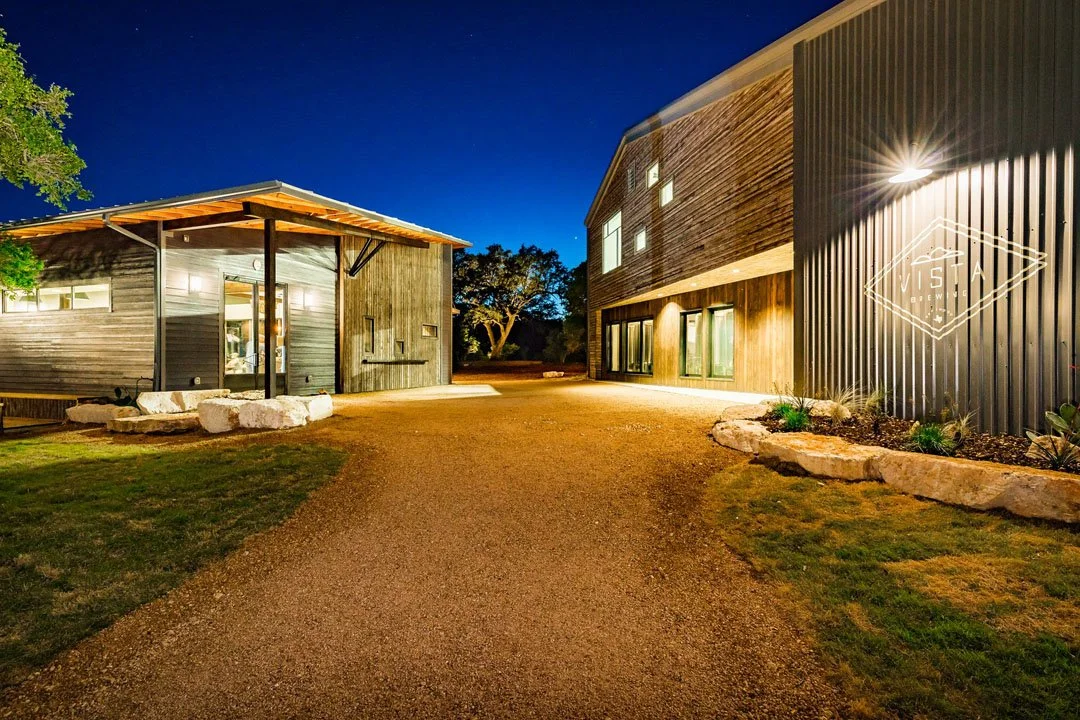
California Shop Homes & Adus
-
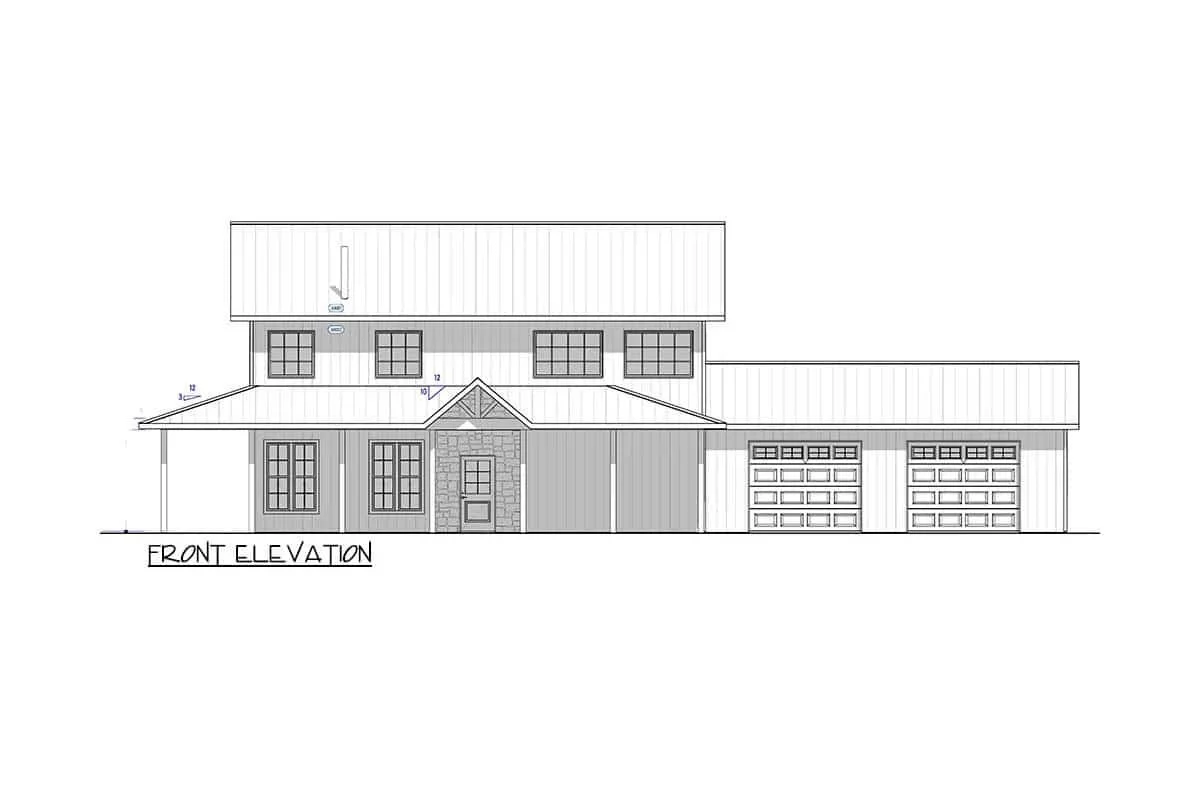
Design and Pre-Construction
Estimated Cost: $10,000 – $35,000
This phase includes a full site evaluation, preliminary design, floor plan layout, utility review, Title 24 energy reports, and engineer-stamped construction drawings. We help prepare everything you need to submit for permits and get the project approved.
We also help determine zoning compatibility and walk you through cost-saving strategies from day one. -

Site Work and Foundation
Estimated Cost: $12 – $25 per sq ft
Once permits are approved, you’ll begin site prep. This includes grading, trenching, and pouring the slab foundation for both the shop and ADU portions. Depending on your location and soil conditions, this may also include minor grading or pad work, as well as utility trenching for water, sewer/septic, electric, and gas.
-

Steel Building Package and Erection
Estimated Cost: $50 – $70 per sq ft
This includes your factory-direct steel building package, delivery, and erection. Each structure is engineered specifically for your location (wind, snow, and seismic loads). Insulation systems, roll-up doors, framed openings, windows, walk doors, and wall/roof panels are all included in this package.
-

Rough Utilities and Systems
Estimated Cost: $15 – $25 per sq ft
This covers all rough-in work for plumbing, electrical, HVAC, and mechanical systems. It includes utility tie-ins, subpanels, water lines, gas lines, and ductwork for heating and cooling. This is the infrastructure that turns a structure into a functioning home.
-
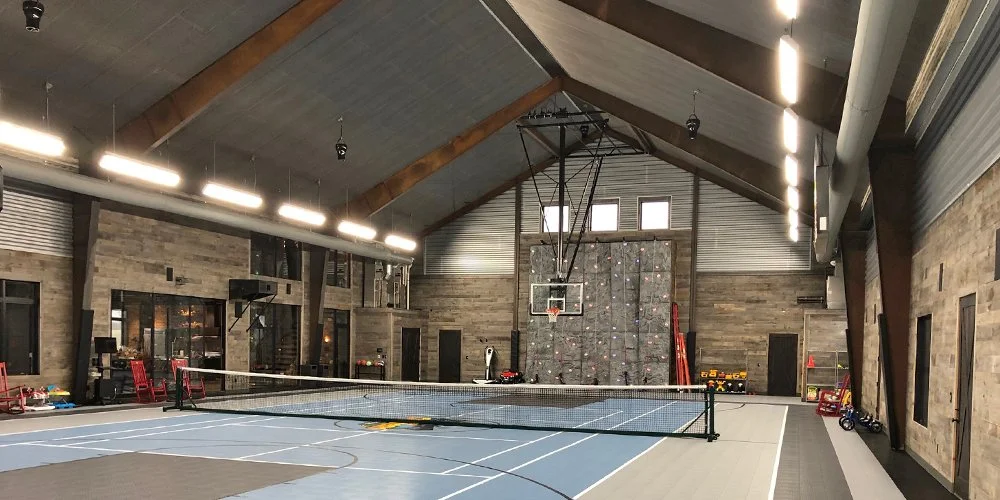
Interior Build-Out and Finishes
Estimated Cost: $50 – $100 per sq ft
This is where the project becomes your vision. It includes framing, drywall, interior doors, flooring, cabinets, countertops, appliances, trim, tile, paint, lighting, bathroom fixtures, and kitchen build-out. Finish costs vary depending on your style, layout, and purpose—whether you’re building for family, rental, or resale.
-
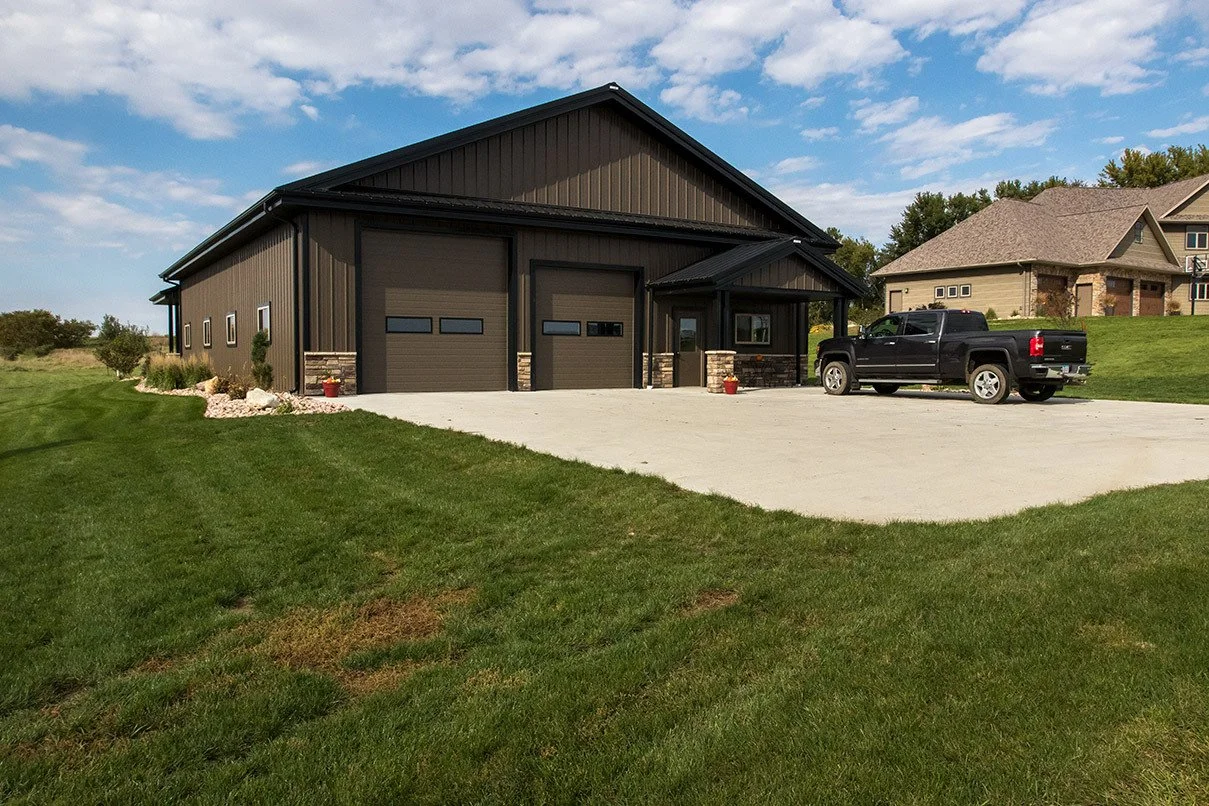
Total Project Estimate
Shop ADU Example:
1,200 sq ft ADU + 2,000 sq ft Shop
Estimated Total: $290,000 – $524,000Shop Home Example:
3,000 sq ft Home + 2,000 sq ft Shop
Estimated Total: $475,000 – $900,000+Use $125 – $250 per sq ft for the livable space
Use $50 – $80 per sq ft for the shop or garage space
